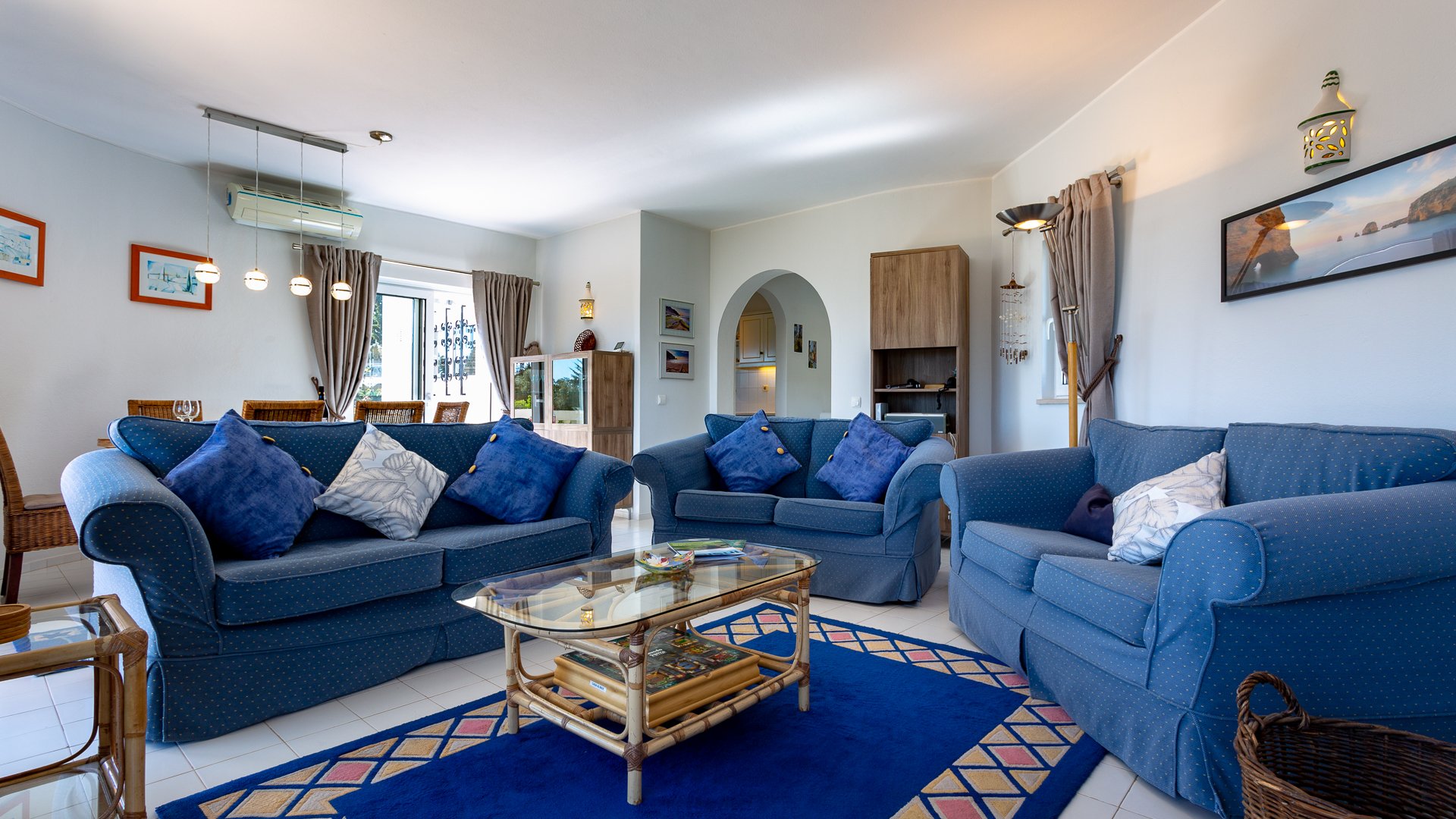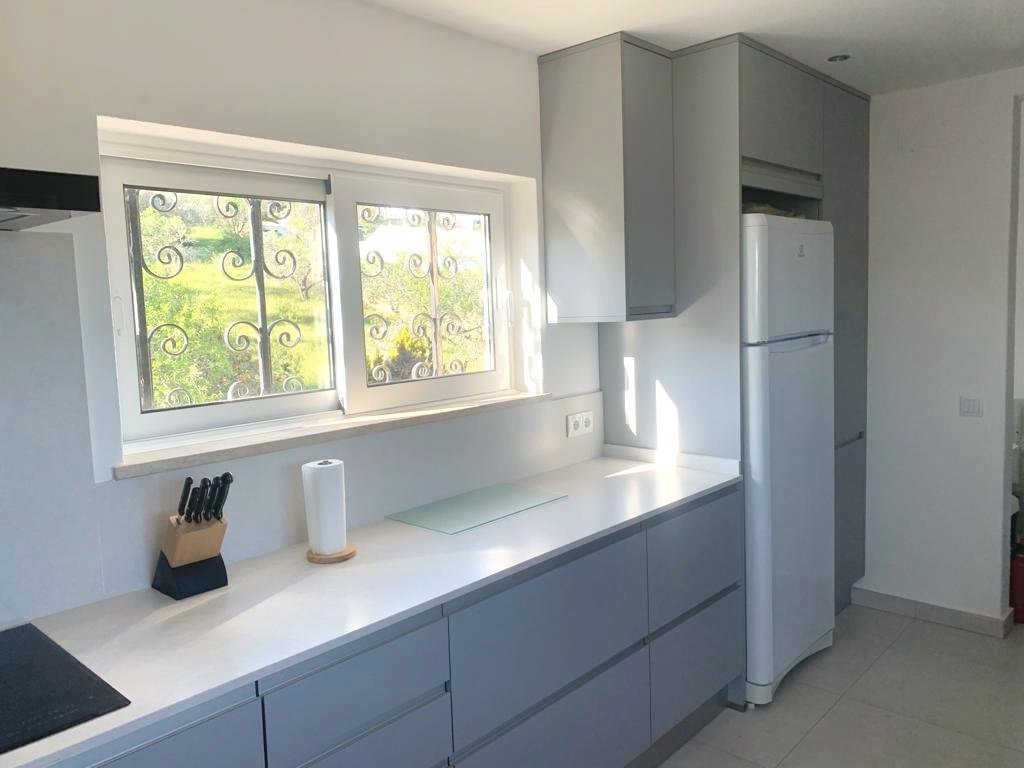
Upstairs, Kitchen, Lounge, Dining Area and Balcony
An elegant spiral staircase with marble steps leads from the downstairs hall to the upstairs accommodation. Child Safety gates are fitted at the top and bottom of the stairs if required.
The Kitchen




This kitchen (approx. 5m x 3m) was fully refurbished in 2023 with modern units, drawers, worktops and appliances.
The well equipped and spacious kitchen is divided from the lounge by a breakfast bar with four adjustable stalls.
Induction hob with extractor
Buit in Electric Oven
Microwave
Large fridge/freezer
Dishwasher
Electric kettle & toaster
Pots, pans, cutlery, crockery for 8 people
The Lounge and Dining Area



The lounge & dining area (approx. 7.5m x 4.5m) has a feature fireplace with a fan-assisted log burning fire. Three comfortable sofas provide ample seating for eight people.
The glass-topped dining table has six chairs
Telephone (landline) for incoming and local calls
Air conditioning
Supply of paperback books
Games & jigsaw puzzles
42” Smart Television
Fast Fibre broadband
Internet TV receiver (UK TV channels)
iPod docking station
Patio doors with electric shutters
The Balcony




Three sets of patio doors lead from the lounge to the broad south-facing balcony, which curves around two sides of the lounge. From here you can enjoy magnificent views of Black Rock and the ocean, while you relax or eat al fresco, with the charcoal bbq.
Two sunbeds
Tiled dining table with six chairs
Glass-top table with six chairs
Charcoal barbecue